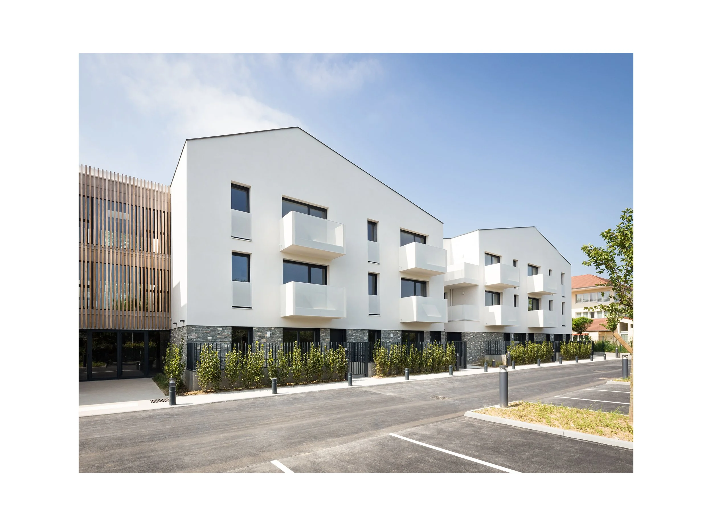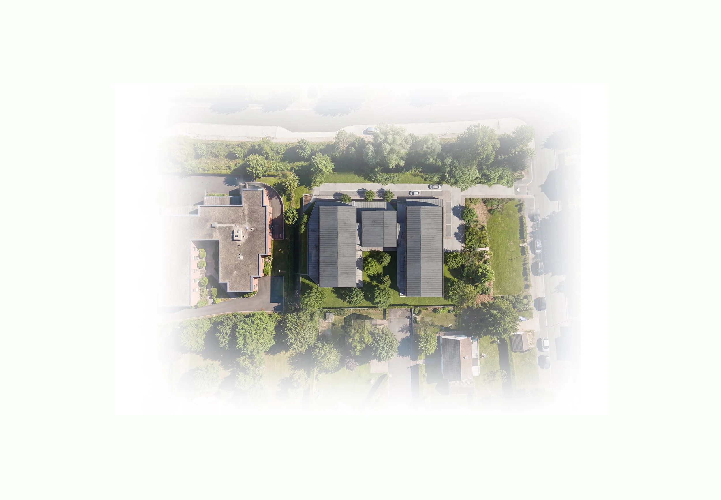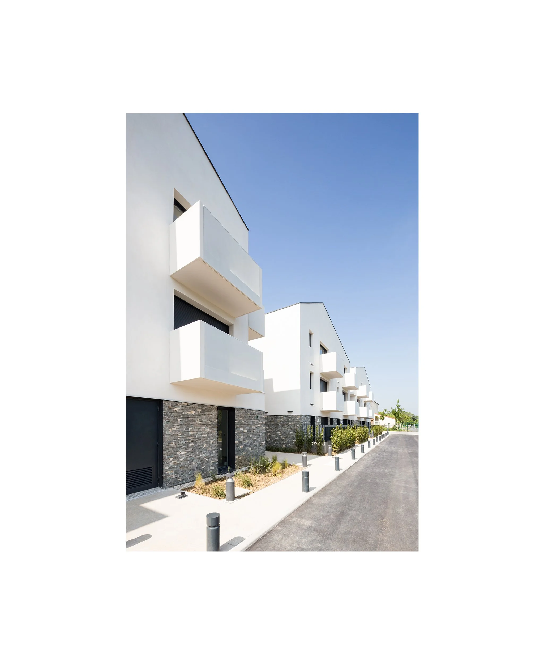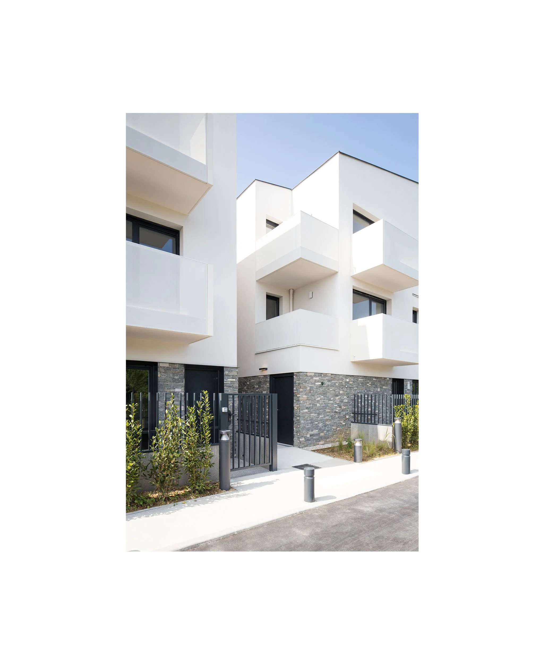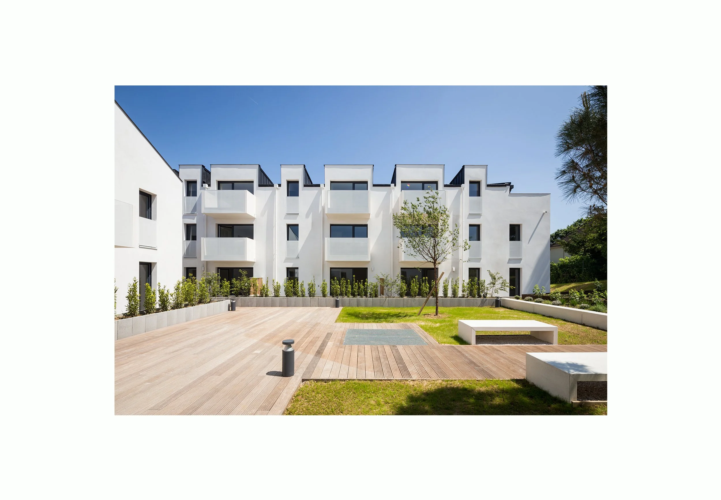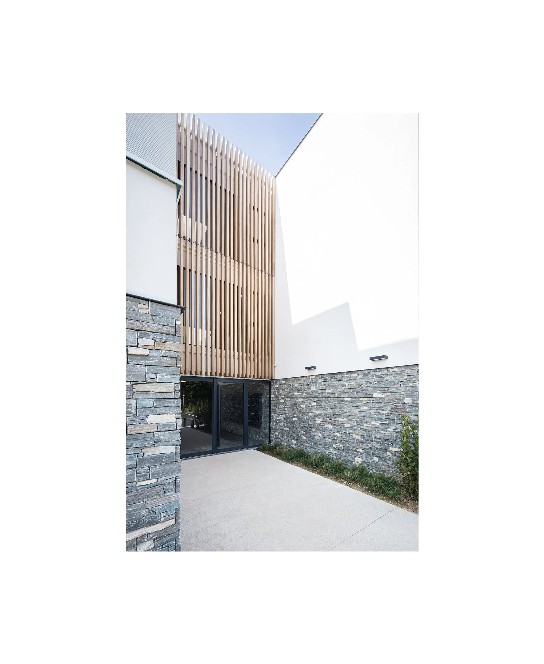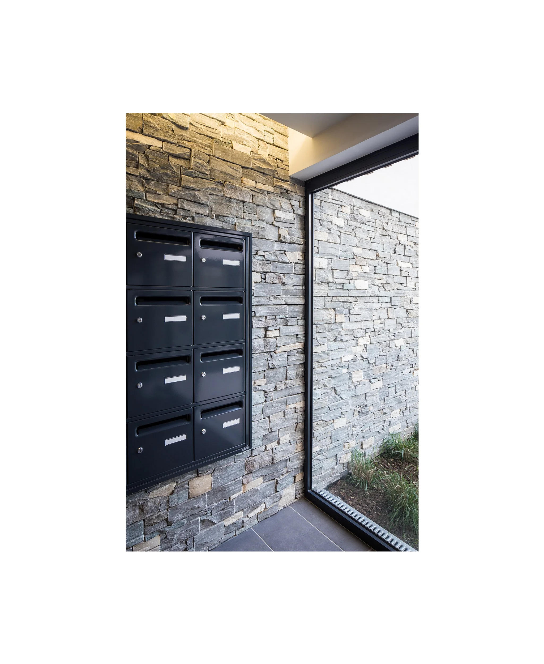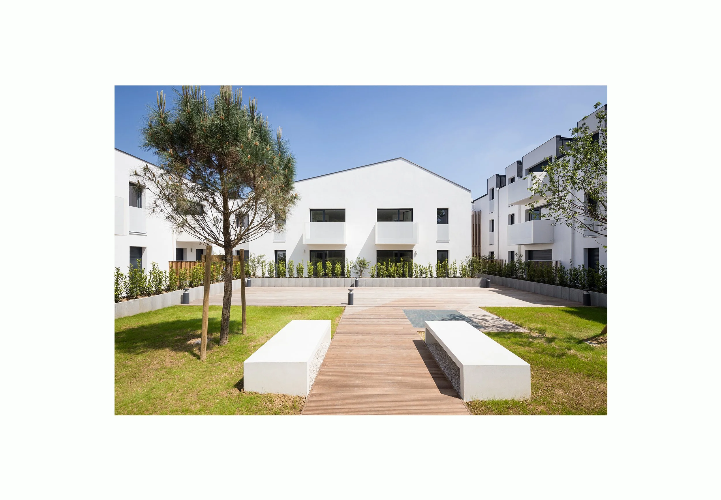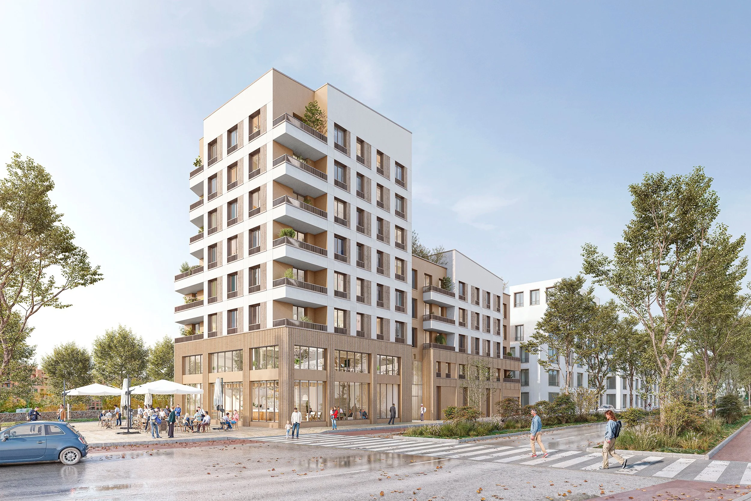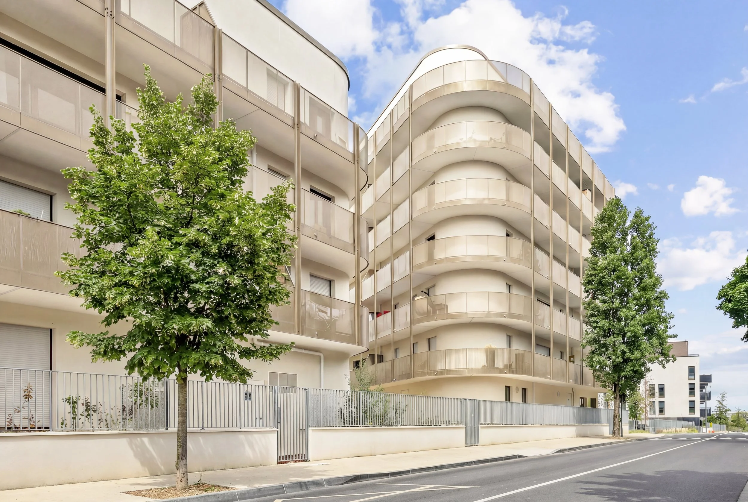Courcouronnes
Conception d’un immeuble de 54 logements adaptés aux personnes âgées
Maître d’ouvrage : Efidis / Groupe SNI
B.E.T : PCeTECH
Mission : Complète
Labels : Habitat et environnement profil A / Effinergie / NF Logement / RT 2012 -20%
Surface : 3.182 m²
Budget : 5.022.000 €
——————————————————————————————--
Ce projet situé le long de l’Avenue Pierre Bérégovoy à Courcouronnes consiste en la création d’un immeuble de 53 logements adaptés aux personnes âgées ainsi que d’un parking souterrain. La forme du projet s’adapte au terrain pentu à l’orientation du site. Un socle à RDC forme le parking et une partie des logements desservis directement depuis la rue par un accès à des terrasses privatives. Au niveau RDC haut, un jardin sur dalle est créé au cœur du bâtiment venant prolonger les espaces verts déjà présents sur le site. Cet espace orienté au sud viendra agrémenter l’intérieur de la résidence. La salle commune de cet immeuble bénéficiera à ce niveau d’une terrasse plein sud donnant sur cet espace végétalisé. Un des enjeux du projet fut également de rompre le front bâti le long de la limite Nord en favorisant l’expression de trois plots indépendants sur la façade principale afin de rentrer en résonance avec les maisons individuelles situées à proximité immédiate du site.

